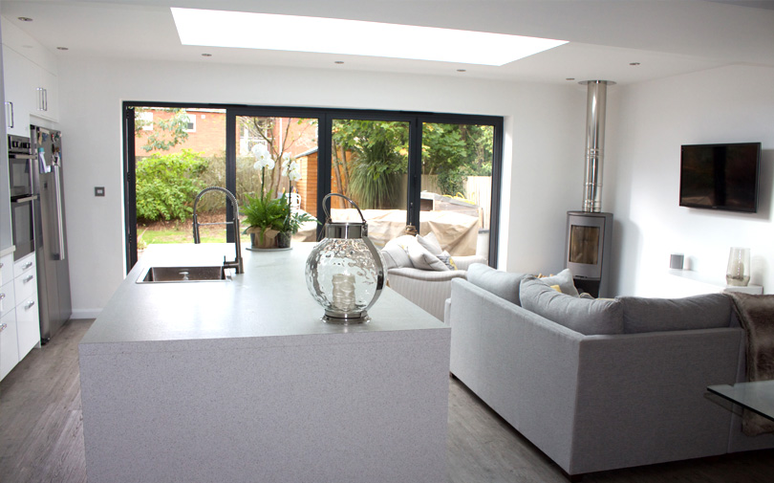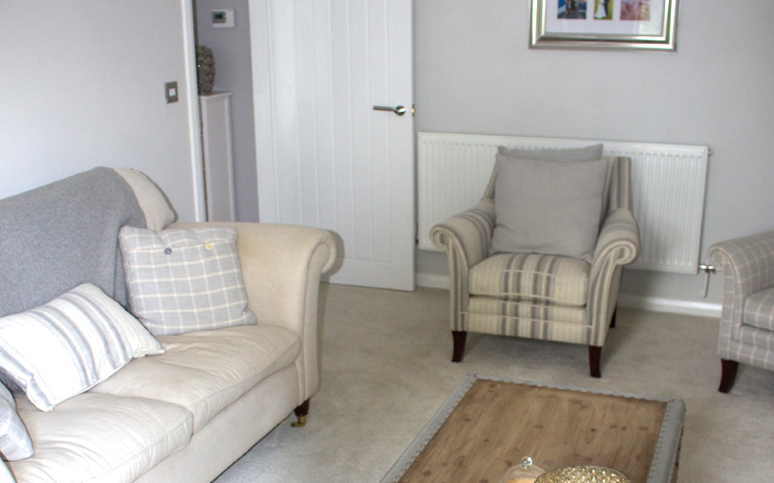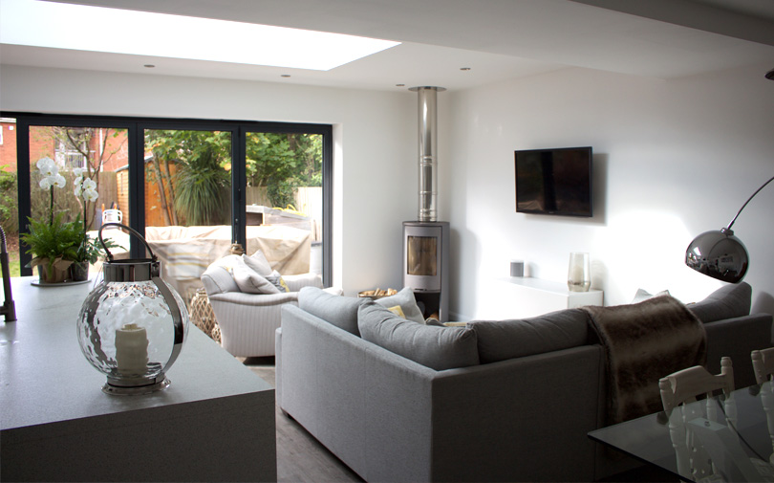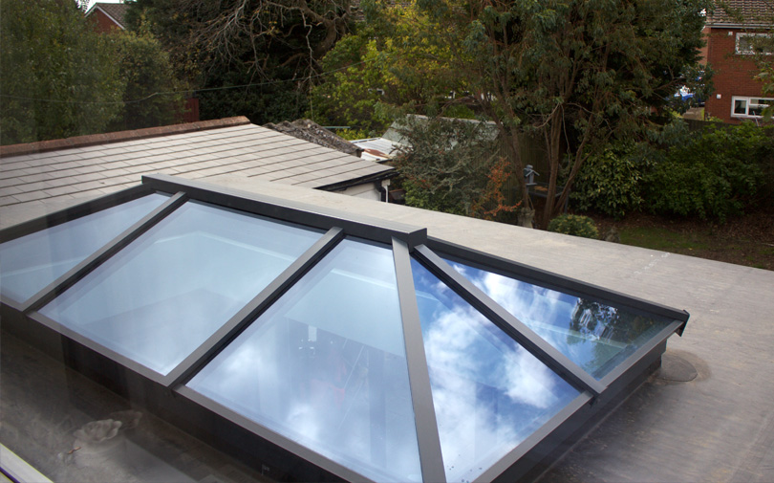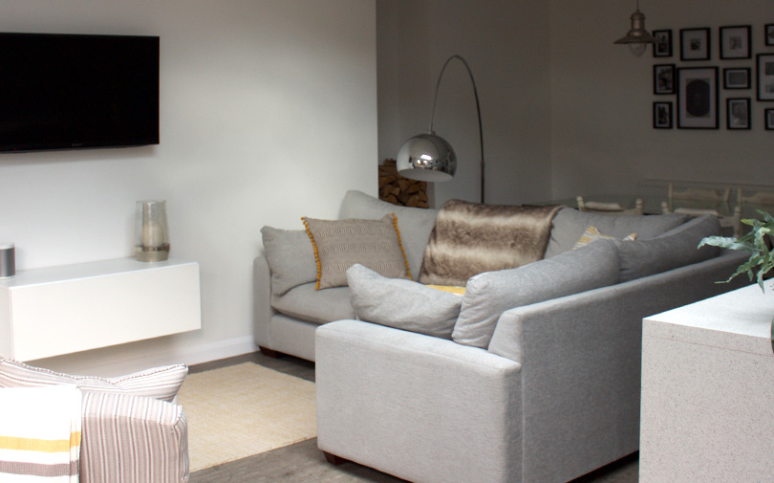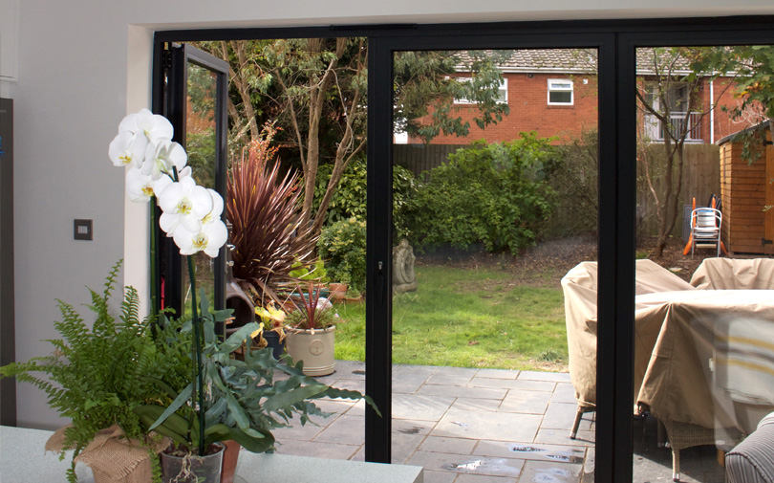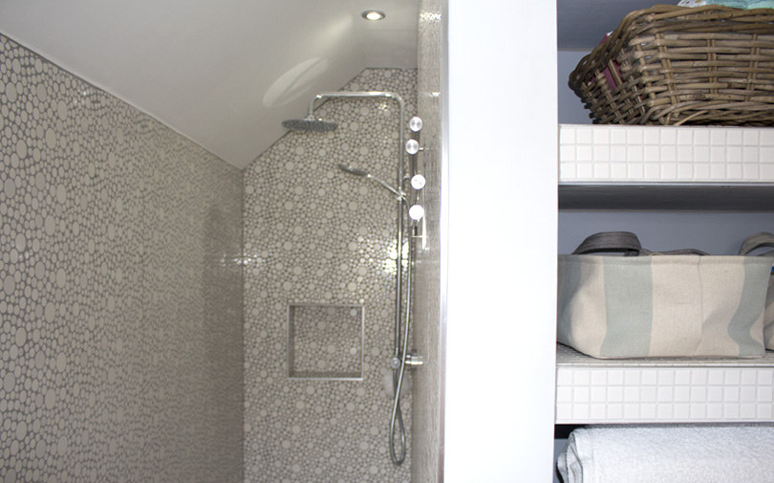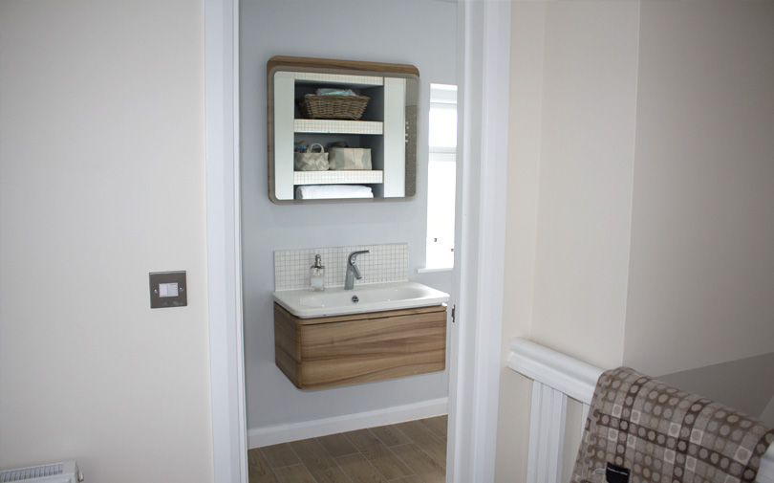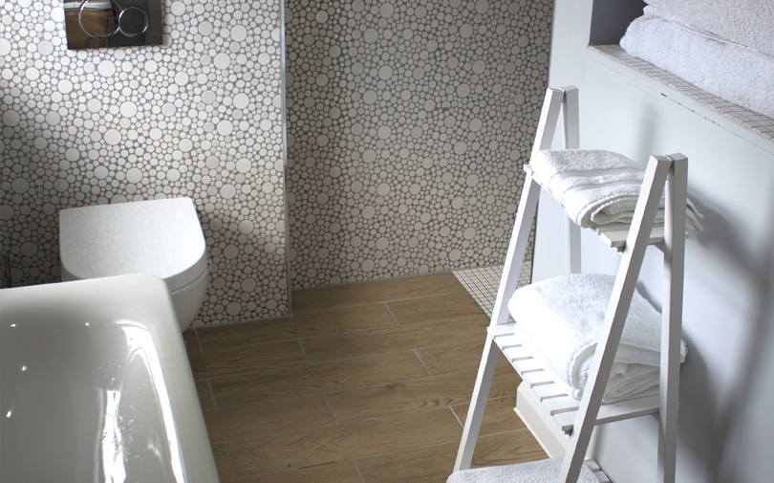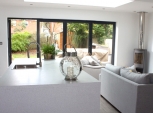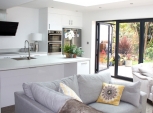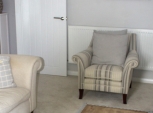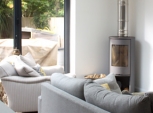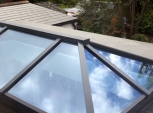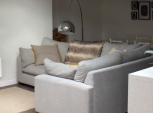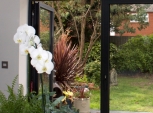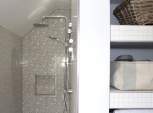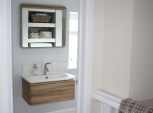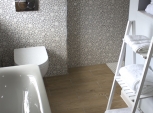Redlands Road
Our clients purchased this property in October 2015 knowing that it was inhabitable and in need of some serious TLC. Despite first impressions, like us they saw potential, and along with our guidance, together we were able to develop a renovation plan to suit their design expectations. Being a young couple with a new family, they required a living space which was both design savvy, and child friendly. With that in mind, we were able to design a large open plan living space with log burner, high-tech kitchen and large glass bi-folding doors which opened out onto a secure rear garden for their children to play in. Although our clients wanted to create a child friendly environment, they did not want to skimp on the materials they used or specified design features, and ultimately wanted to create a luxury parent haven too.
Internally, the house was in a state of disrepair and needed to be completely gutted, leaving only the existing shell of the building. Once the internal walls were removed, our new design extended the rear of the house out into the garden, creating a large kitchen/dinner/primary living space. A comfortable second living room was formed to the front of the house, with a large hallway and downstairs WC. An orangery was installed over the kitchen space which gave the open plan room the “wow” factor. The log burner perfectly positioned to provide maximum heat during cold winter months created a cosy living space, adding character and texture to the room. The ultra modern kitchen with its bespoke cabinetry, custom made handles, modern work tops and high-end appliances showed off the clients flair and passion for interior design.
Every inch of this house was lovingly restored and the upstairs was no exception. Each room was carefully planned to create three good size bedrooms and a large communal bathroom housing a bath-tub and shower. Luxury bathroom furniture and tiles, together with mood lighting transformed a small dark space into one thats tranquil and relaxing. Handmade curtains, deep pile carpets and high-end furniture really transformed this property into something very special. And the best bit; our clients love their new home.
Location: Penarth, South Wales
Duration: 6 months
“I would highly recommend MJ Construction, Mike and his team took the hassle out of our build and allowed us to create our dream living space. My perception has also been changed on what to expect from a building project. From start to finish they were professional, efficient and tidy, making it enjoyable and not stressful as imagined”. Penarth
Natalie Mason

