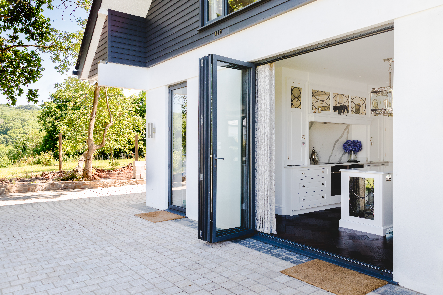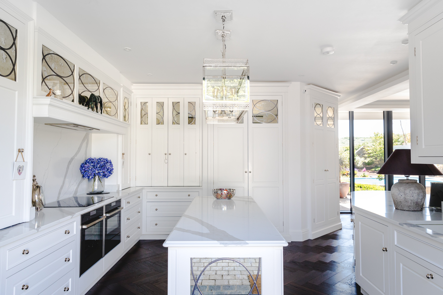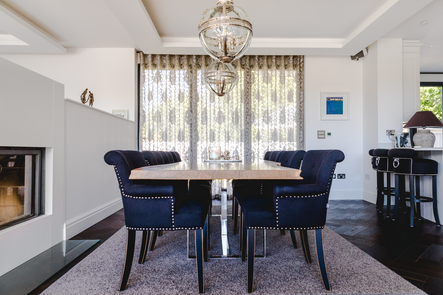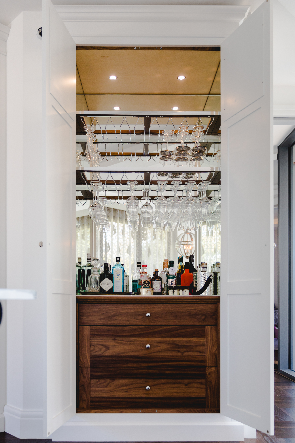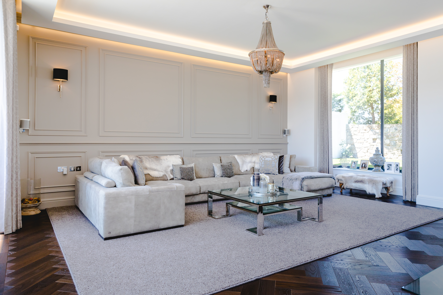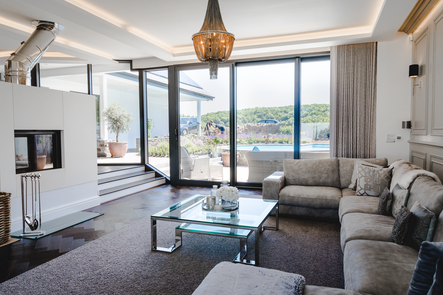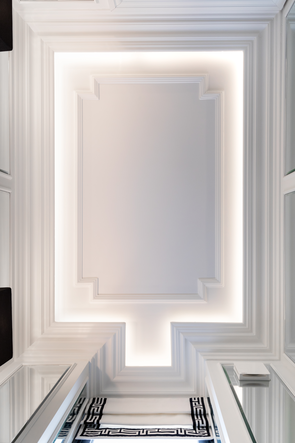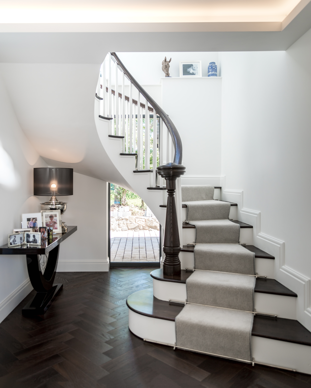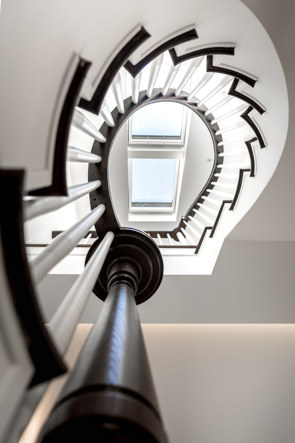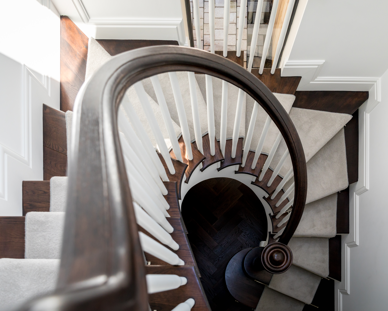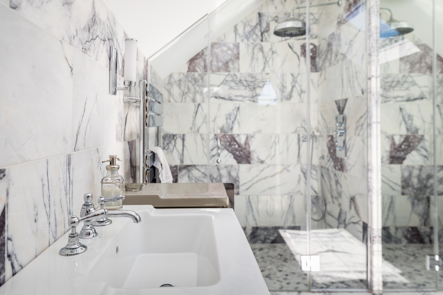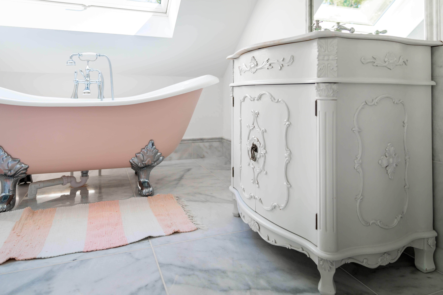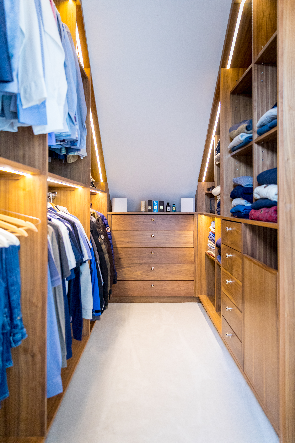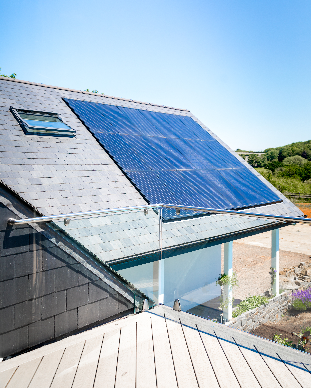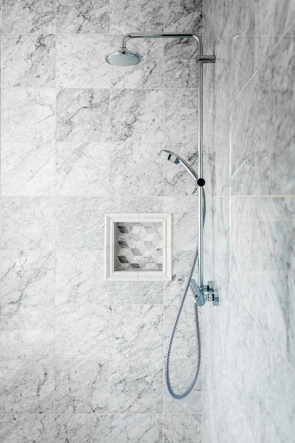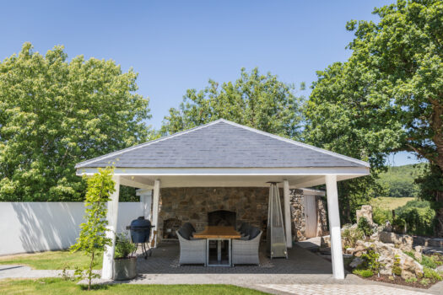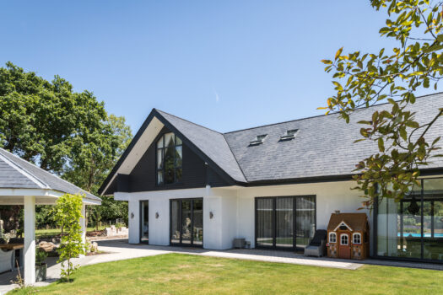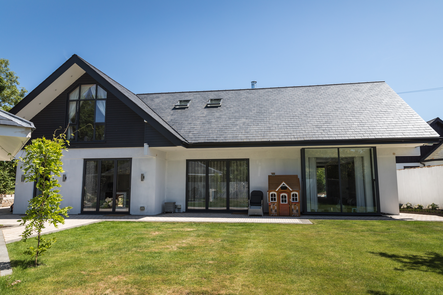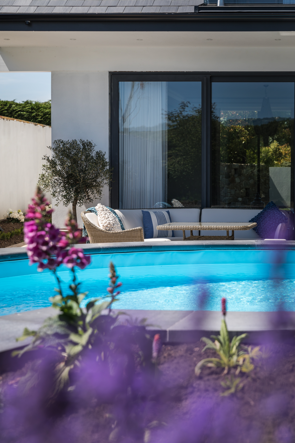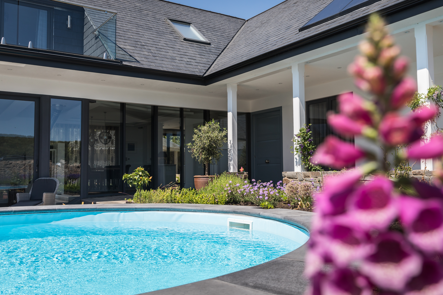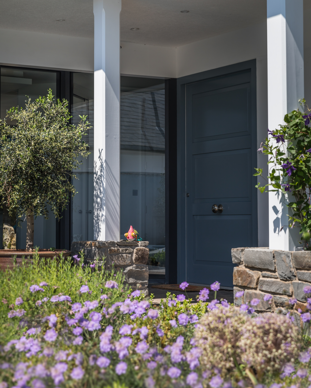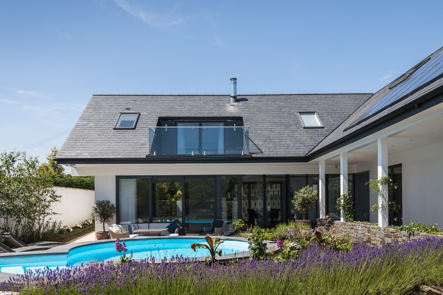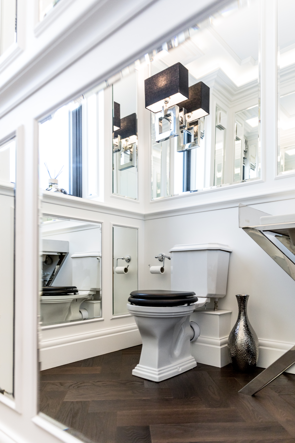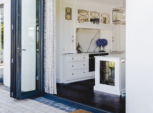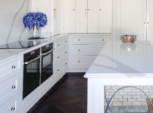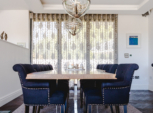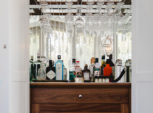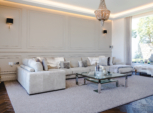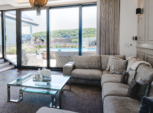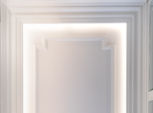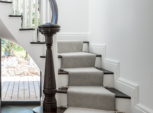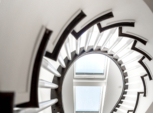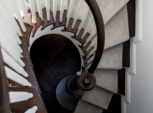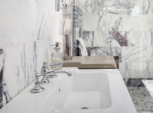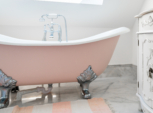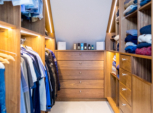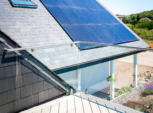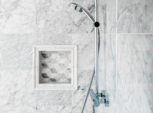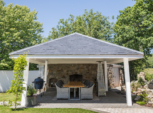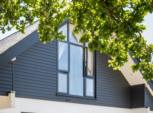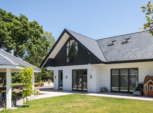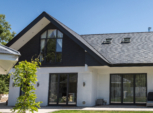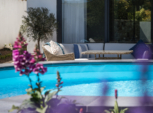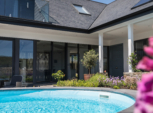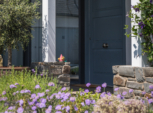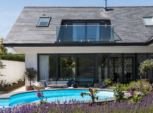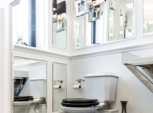Michaelston House
Walking up to Michaelston House you feel as if it has been plucked out of Country Life Magazine, and placed neatly into its rural setting. This house fits beautifully into the picturesque village of Michaelston Le-Pit in the Vale of Glamorgan. It has been designed by award winning Architect Barry Mayled, and, embodies Scandinavian design features such as its large expanse of roof, timer cladding and extensive use of glass. Despite its gargantuan size, this is actually an eco home and has been designed and built specifically to meet strict Code 4 standards. It was built as a family home with sustainability and cost effectiveness in mind for the future.
Works commenced in February 2016 to clear the site and remove the enormous concrete base that made up the foundation of the existing dairy, and part of the agricultural yard. Once the site had been cleared, drainage systems were installed to help alleviate the water accumulation due to the nature of the clay soil in the Michaelston Valley. Vast concrete footings were poured, and retaining walls erected to level the site, and, contain the garden which had a steep gradient to the rear of the property. Rain water harvesting tanks were installed to the rear of the house to collect water for flushing toilets and other household uses.
The roof design on this property is very unique and acts as a canopy over the house, with overhangs to the windows and walkways below. We utilised the vast expanse of the roof by installing solar photovoltaic panels to generate clean renewable energy by harnessing the free solar power of the sun. The remainder of the roof was completed using beautiful Welsh slate to compliment surrounding properties and the natural environment.
The front of the building boasts large expanses of uninterrupted glass, making the internal spaces run seamlessly into the adjoining garden. Underfloor heating systems powered by a ground source heating pump meant that this house would be beautifully warm during the cooler winter months. Overlaying the underfloor heating is dark wood flooring, providing a truly sumptuous feel. The kitchen was custom made by Jeremy Davies Kitchens, using fine woods, antique glass with decretive lead work and solid polished nickel fittings. Each piece of cabinetry for the kitchen space was lovingly planned. The detail and craftsmanship of Jeremy’s work is second to none and we enjoyed working with him on this project.
The internal layout of the house was designed with “flow” in mind. Each living space runs beautifully into the next, with high ceilings, white walls, dark wood flooring and soft lighting remotely controlled by the Rako system throughout each area, creating the ultimate in luxury living. A large curved floating staircase leads to three contained suites and an upstairs office space. The master suite with balcony boats his and hers walk-in wardrobes, and a large master bathroom. The second bedroom with enormous floor to ceiling picture window comprises of a walk-in wardrobe and ensuite shower room. The third bedroom at the rear of the house has a floor to ceiling window which provides views over the village and surrounding countryside. A large ensuite bathroom with bathtub compliments the third suite.
In our opinion this house is one of the most luxurious dwellings in the Vale of Glamorgan, and we are extremely proud of our accomplishment. Every detail had been carefully planned and thought out, from the lighting to the materials used both internally and externally, its the pinnacle of luxury in every sense. It is grand yet sits into the valley like its been there forever, and with its eco home features, it is both economical to run, and has a low impact on the environment.
Location: Vale of Glamorgan
Date: 01/09/2016
Duration: 12 months

